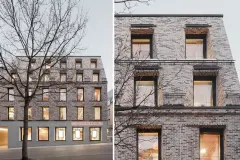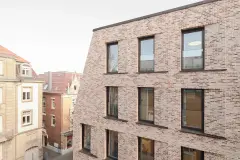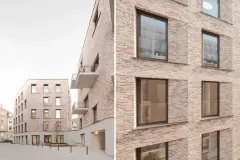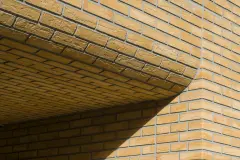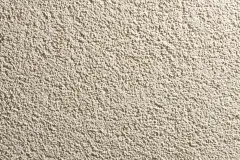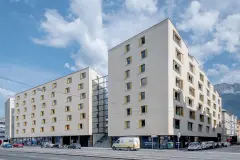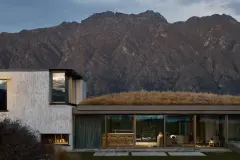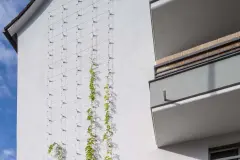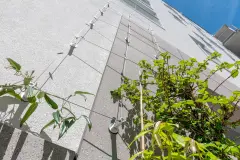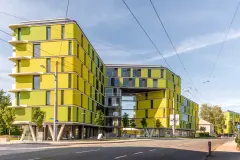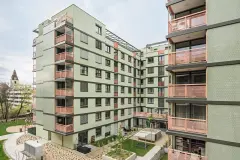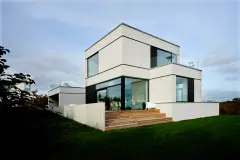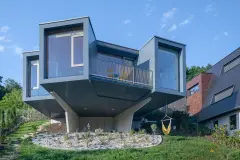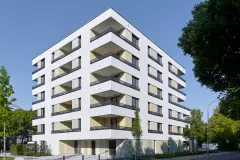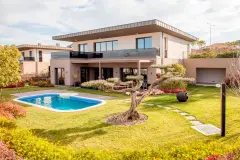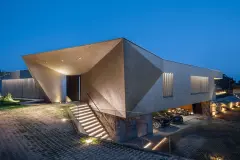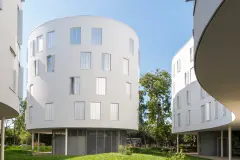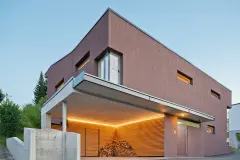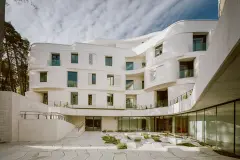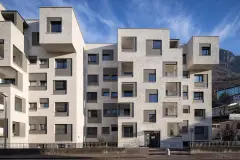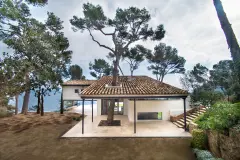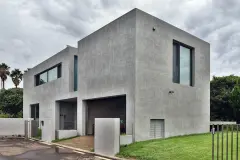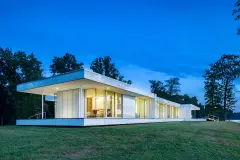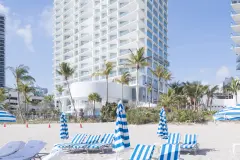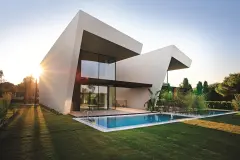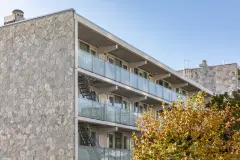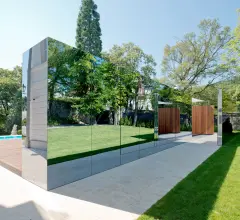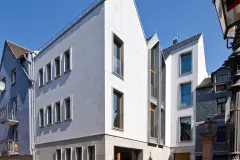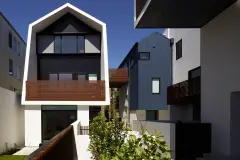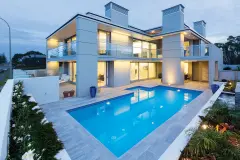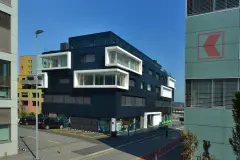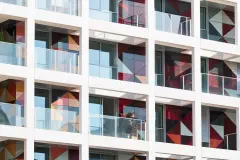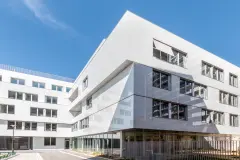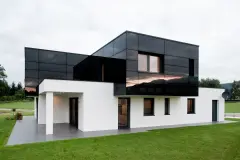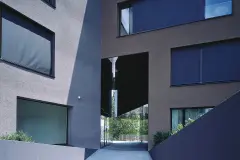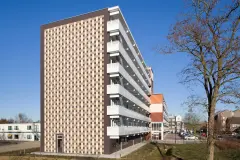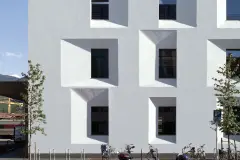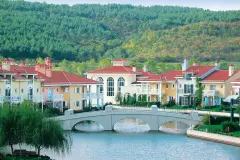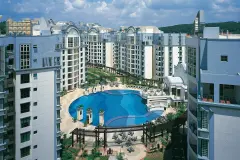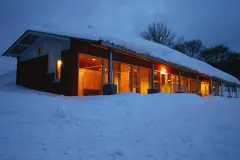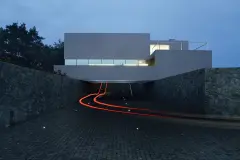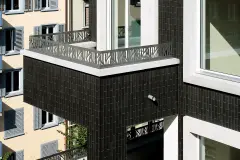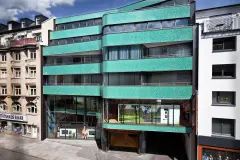Half-Long Charles inner-city densification development, Ludwigsburg, Germany
Steimle Architekten BDA Gesellschaft von Architekten, bopp herrmann architektenThe 'Half-Long Charles' successfully revitalised an urban brownfield site. The ensemble sits in perfect harmony with the Wilhelminian-style buildings surrounding it, whilst creating modern living and working spaces that redefine the neighbourhood.
- Completed:
- 2021
- Architect:
- Steimle Architekten BDA Gesellschaft von Architekten mbh, Stuttgart, Germany (design), bopp herrmann architekten , Stuttgart, Germany (architect of record)
- Applicator:
- Wofa-Wolf GmbH, Weil im Schonbuch, Germany
- Building Owner:
- Strenger Holding GmbH, Ludwigsburg, Germany
- Products:
- External wall insulation system (StoTherm Mineral), Ventilated rainscreen cladding facade system (StoVentec C), clay brick slip facade cladding (StoBrick Rau 2079 and 2083)
- Photos:
- Brigida Gonzalez, Stuttgart, Germany
Meet the architect
Steimle Architekten BDA Gesellschaft von Architekten mbh
"...we find an area of wonderful potential in the city centre... Our aim was to maximise the potential, in other words to create really high quality living space here in the city centre, in a hybrid neighbourhood..."
Thomas Steimle, architect, Steimle Architekten
We need your consent to load YouTube.
We use a third-party service to embed video content and make it available to you. By clicking “Accept”, you consent to your data being processed by YouTube in accordance with our CMP. You can find out more about the service by clicking “More information”. You can withdraw consent with effect for the future at any time.
Trio of residential & office buildings
With the objective of inner-city densification, an ensemble of buildings was designed by Steimle Architects for a site near Ludwigsburg’s train station on Karlstrasse. The centrally located gap between the surrounding buildings and the adjoining unpleasant backyard with parking spaces has been transformed and upgraded into a redefining, identity-shaping place.
Revitalisation of an urban brownfield site
In the 1970s, there was an urban development plan in Ludwigsburg that provisioned for taller buildings in four central locations. These were partly completed, but also came under criticism. The site remaining undeveloped for years. Ultimately, the proposed number of floors for the tallest building on Karlstrasse was halved, which meant that the 'Long Karl' quickly became colloquially known as 'Half-Long Charles'.
The brownfield site was a classic backyard that was used as an inefficient parking lot. Steimle Architects recognized the potential of the site and set themselves the goal of maximising its potential.
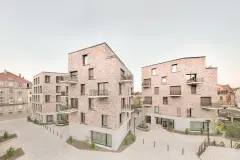
A connecting plinth base
The ground floor unites the three separate multistorey blocks, whilst differentiating itself from them in terms of both size of openings, and facade design. The roof of the plinth provides an elevated communal open space, an inner courtyard that creates a central focal point.
As a differentiation in use and as a response to the urban setting, it was important to the architects to design the ground floor with a contrasting material that stands out from the taller buildings rising above it.
Aesthetic uniformity of storey & roof levels
In the classic Wilhelminian-style house, the facade and mansard, or loft storeys are visibly separate. Usually, the servants lived in these worst rooms on the top floors, not least because of the heat in summer and the difficulty of access to them.
Nowadays, living on the upper floors offers far more desirable experience with better lighting and better views. For this reason, a sloping roof line has been integrated, but without any noticeable variation to the facade's materiality. Rainwater is drained away via a concealed gutter at the transition from the vertical facade to the slope.
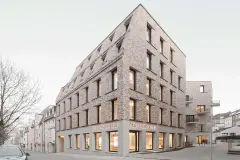
Clay brick slip facade finish
Surrounding the inner courtyard are mostly brick, Wilhelminian-style buildings. Steimle Architects wanted to pick up on this material and recreate a close match if possible - in harmony with the existing sandstone facades in the front area of the property. In order to find the right material, many different types and colours were compared and large scale mock-ups were created.
Clever details for privacy
To prevent the roller shutters on the bathroom windows being permanently closed due to spatial proximity and privacy, the architects came up with a trick: They concealed the narrow windows behind a perforated brick detail that cleverly blends into the surrounding facade. This protects residents' privacy whilst still allowing daylight to come into the bathroom.
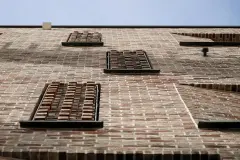
Energy and climate-friendly measures
The building was constructed to KfW55 standards with an external wall insulation system featuring mineral wool. The elevated green internal courtyard improves quality of living, air quality of the neighbourhood and the local microclimate. There is also a photovoltaic system on the roof, which reduces the reliance on external energy resources. Rainwater is collected and stored, and also absorbed by the green roof areas.
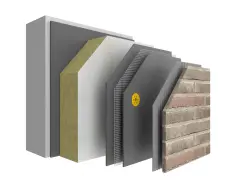
[ark] magazine - the StoJournal for Architects
This story appeared in [ark] magazine No.68. The planning and execution trades are responsible for ensuring compliance with local standards and regulations, as well as realising and warranting of the architectural details and solutions included in this case study. Find more project case studies like this at ark.sto.com
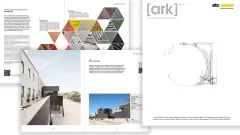
![Preview of Project [insights] PDF of Ludwigsburg inner-city densification project](/media/images/references/half_long_charles_ludwigsburg/Ludwigsburg-inner-city-densification-project-insights-preview_240.webp)
Useful links
- Request Sto's free case study PDF 'Project [insights]', containing more information about the design, construction and details of this building
- Sto's Pinterest board featuring this project: Projects - Germany, Apartments & multiple dwellings
- Architect:Steimle Architekten BDA Gesellschaft von Architekten mbh
- Architect: bopp herrmann architekten GmbH
- ALLPLAN blog post: "Polygons in brick: Half-Long Charles Ludwigsburg"
- BauNetz article (German): Wohn- und Geschäftsensemble in Ludwigsburg von Steimle Architekten
- German-Architects.com article (German): Leichtigkeit und Eleganz
How can I help?
We need your consent to load Salesforce Marketing Cloud Account Engagement.
We use a third-party service to embed contact forms and make it available to you. By clicking “Accept”, you consent to your data being processed by Salesforce Marketing Cloud Account Engagement in accordance with our CMP. You can find out more about the service by clicking “More information”. You can withdraw consent with effect for the future at any time.
We are Sto, how can we help you?
-
 Audra Lee Sto Singapore
Audra Lee Sto Singapore -
 Javier Alvarez Sto Spain
Javier Alvarez Sto Spain -
 Wei Zhuang Sto China
Wei Zhuang Sto China -
 Riccardo Rossi Sto Italia
Riccardo Rossi Sto Italia -
 Thomas Gebhart Sto Market Development GCC
Thomas Gebhart Sto Market Development GCC -
 Murat Yarar Sto Turkey
Murat Yarar Sto Turkey

