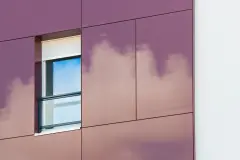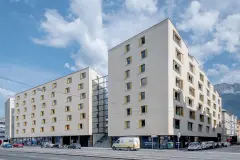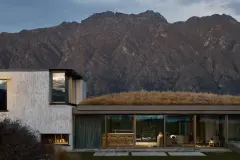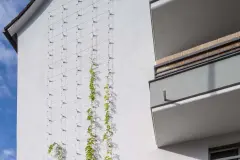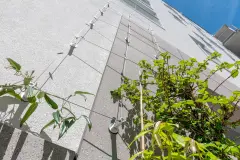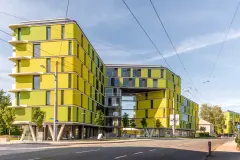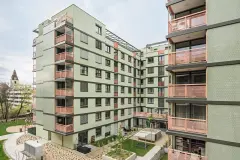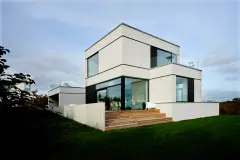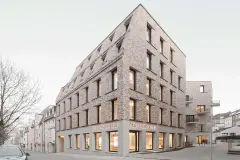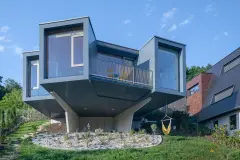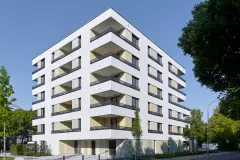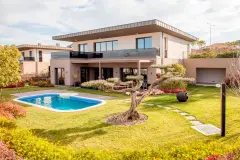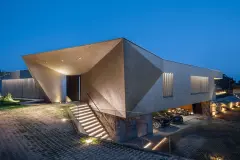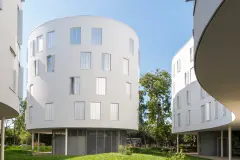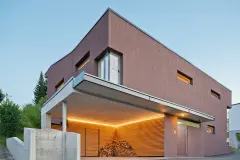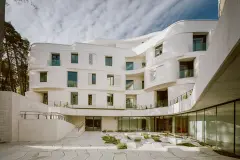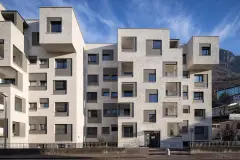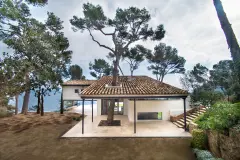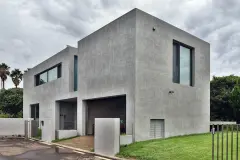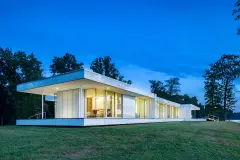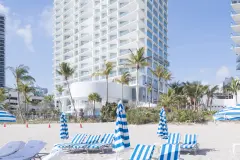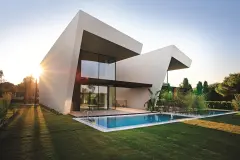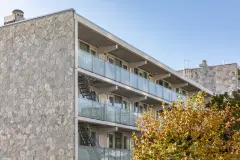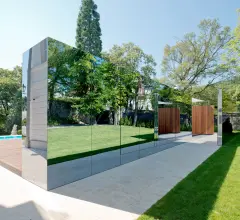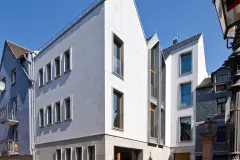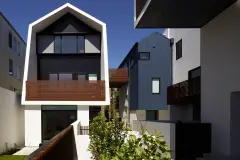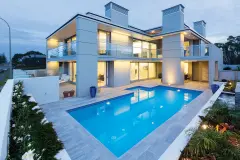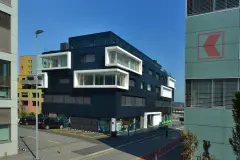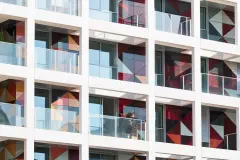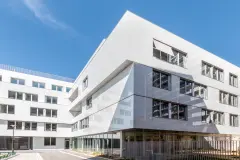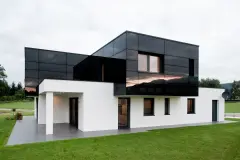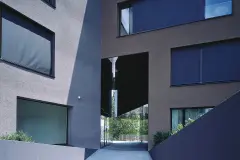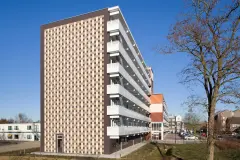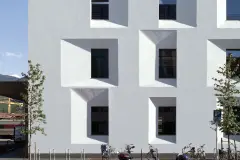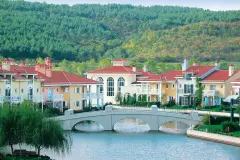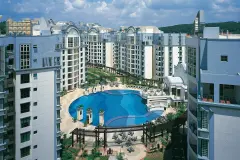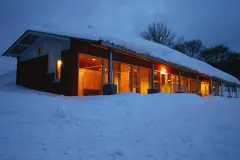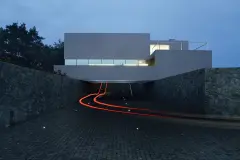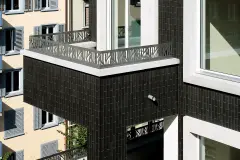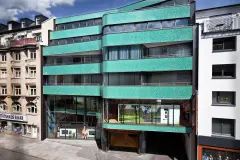- Completed:
- 2014
- Architect:
- Architecture Lanctuit, Neuilly sur Seine
- Applicator:
- Pierre Evolution Society, Valenton
- Building Owner:
- LOGIREP, Levalloois-Perret
- Products:
- StoVentec Glass, StoColor X-black
- Material details:
- High sheen gloss ventilated glass facade system available in a wide range of RAL colour tones. Blast resistant rainscreen cladding system suitable for public buildings.
- Photos:
- Manuel Panaget
Project Location
We need your consent to load Google Maps.
We use a third-party service to embed map content and make it available to you. By clicking “Accept”, you consent to your data being processed by Google Maps in accordance with our CMP. You can find out more about the service by clicking “More information”. You can withdraw consent with effect for the future at any time.
How can I help?
We need your consent to load Salesforce Marketing Cloud Account Engagement.
We use a third-party service to embed contact forms and make it available to you. By clicking “Accept”, you consent to your data being processed by Salesforce Marketing Cloud Account Engagement in accordance with our CMP. You can find out more about the service by clicking “More information”. You can withdraw consent with effect for the future at any time.
We are Sto, how can we help you?
-
 Audra Lee Sto Singapore
Audra Lee Sto Singapore -
 Otto Norling Sto Sweden
Otto Norling Sto Sweden -
 Wei Zhuang Sto China
Wei Zhuang Sto China -
 Riccardo Rossi Sto Italia
Riccardo Rossi Sto Italia -
 Mark Harris Sto Gulf Region
Mark Harris Sto Gulf Region -
 Murat Yarar Sto Turkey
Murat Yarar Sto Turkey

