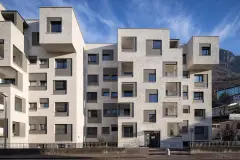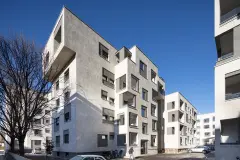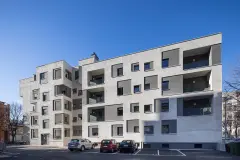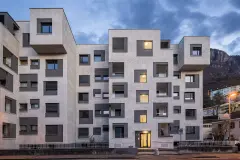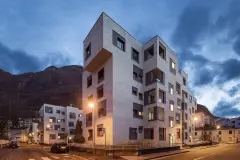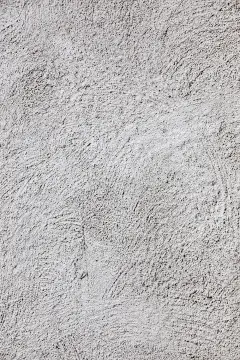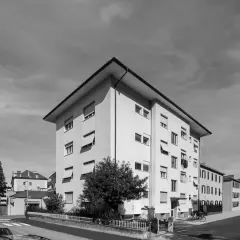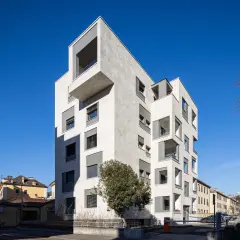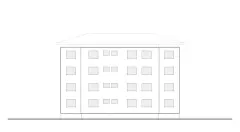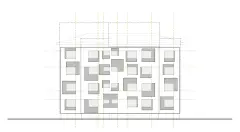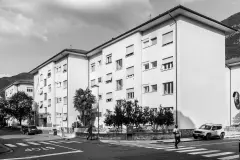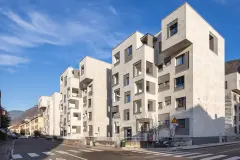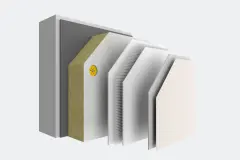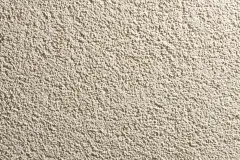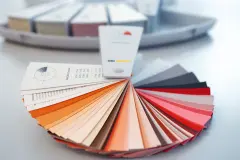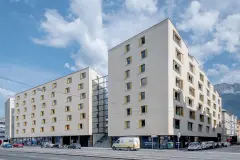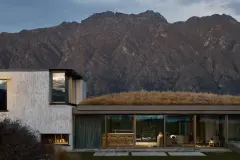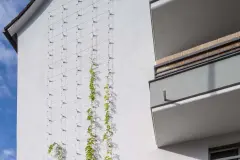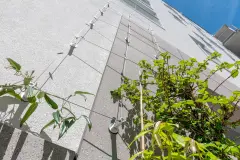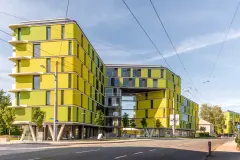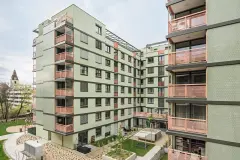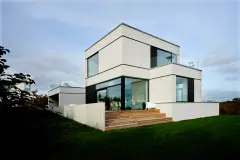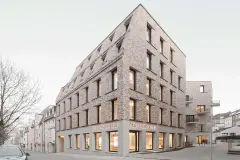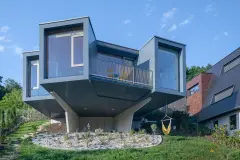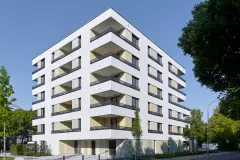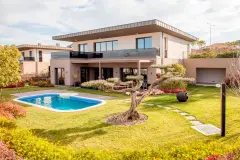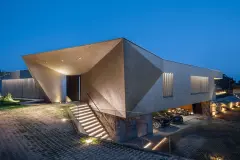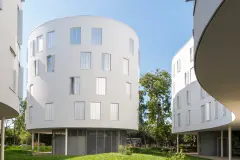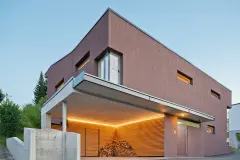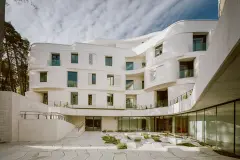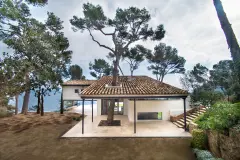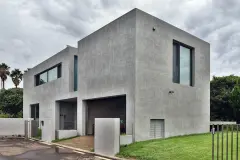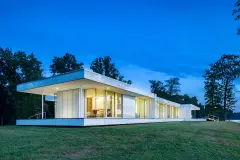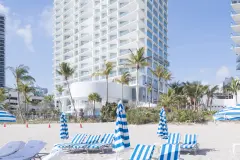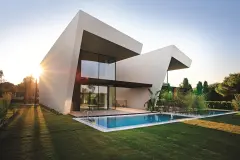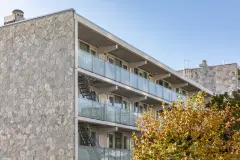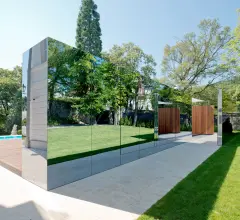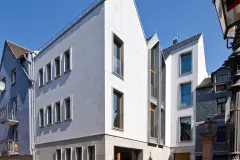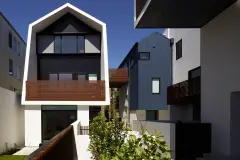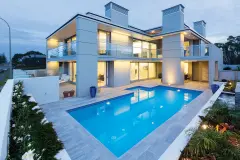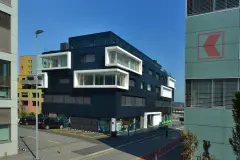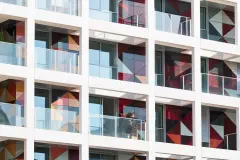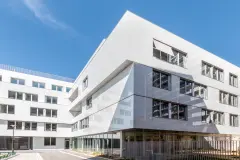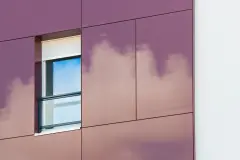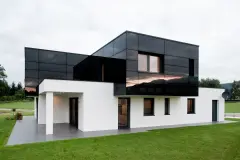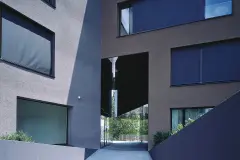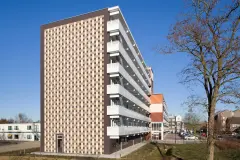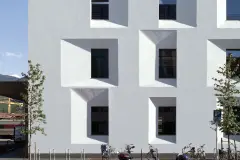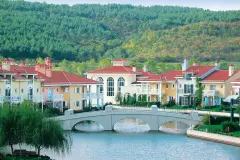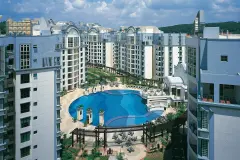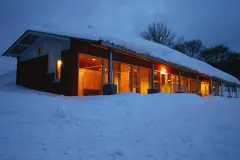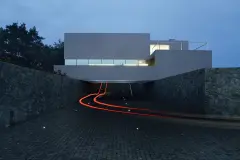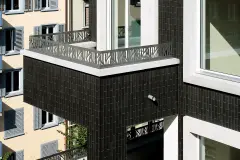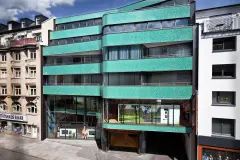Vertical extension & energetic retrofit of 1950s apartment buildings, Bolzano, Italy
Area Architetti Associati- Completed:
- 2019
- Architect:
- Area Architetti Associati, Bolzano, Italy
- Applicator:
- Nerobutto & Francesco SNC, Grigno, Italy
- Building Owner:
- Bolzano municipal authority, Bolzano, Italy
- Products:
- StoTherm Mineral external wall insulation system; StoSignature Fine 30 +Effect Coating 40 colour 16288; StoSignature Individual +Effect Coating 21 colour 16291
- Photos:
- Andrea Zanchi, Arco, Italy
A model energetic retrofit project
A group of 1950s apartment buildings in the centre of Bolzano, Italy have undergone an impressive refurbishment with a focus on energy efficiency, upgrading from CasaClima certification class G to A. The building renovation project also enhanced aesthetics and function, whilst increasing capacity with 14 new housing units added to the existing buildings.
Local architecture office Area Architetti Associati elevated the mediocre architectural value of the existing buildings, developing a completely new exterior with an almost sculptural appearance. It seamlessly integrates a vertical extension of one floor in place of the original pitched roof, whilst integrating lift shafts and loggias into the building's overall context without compromising the homogenous structure. It redefines and reinvents the character of not just the buildings, but the whole neighbourhood, with a cohesive and fresh textural aesthetic for South Tyrol's capital city.
Bolzano, along with Innsbruck are part of the five-year Project SINFONIA (Smart INitiative of cities Fully cOmmitted to iNvest In Advanced large-scaled energy solutions). This initiative aims to radically change the face of a few residential districts through energy efficient architecture in a transition towards a low carbon economy. In Bolzano, €30m will be invested in the renovation of 422 residential units in 12 buildings in the city's southwestern districts that were constructed in the 1950s and 60s. A primary focus is on reducing the energy consumption of these buildings by 40-60%.
Lightweight wall construction for the vertical extension
The architectural appearance of the original 4 buildings was of no historic significance and therefore didn't require preservation. This allowed Architetti Associati more freedom to create an ambitious plan for modernisation, attic elevation and refurbishment. By adding an extra floor, the number of dwellings across the development was increased by 20% to a total of 84.
The new additional floor was built with wood in order to be lightweight, but the facade material allowed the finished building to look uniform - undetectable to the passerby that the top floor was in fact retrofitted.
- Existing wall + insulation system = approx. 651 kg/sqm
- Solid wood wall + insulation system = approx. 73 kg/sqm
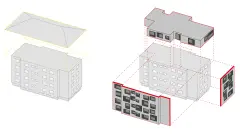
A clever way to create a new, dynamic aesthetic
The original building featured a very strong symmetry of window openings across its facades. This flat, almost monotonous regularity has been totally reimagined without having to reconstruct or alter the existing layouts.
The new building envelope achieves this by creating interesting patterns emphasised by the recessed and contrast colour details, giving the impression of variation even if the actual window sizes and locations haven't changed at all. This aesthetic is then carried through to the new top storey, unifying the building with a harmonious, cohesive expression.
A new facade for energy efficiency
In order to improve energy efficiency, building envelope insulation was required on all exterior surfaces. This created an opportunity to bring life to the previously bland ensemble of buildings and their surrounding urban landscape.
The newly insulated facades provide a new 'skin', their structure allowed the creation of distinctive protrusions and recesses that play with colour and tone to emphasise the windows, balconies and loggias of the new architectural design. The entertaining interplay of large dark, frames unites the original building with its new top floor, whilst also providing it with its own identity. Meanwhile, the newly added lift shafts and loggias were integrated into the building’s overall context without compromising the homogenous structure.
For effective sun protection, the windows were fitted with external blinds during the refurbishment. The boxes required for these blinds are elegantly concealed behind a panel integrated into the facade.
A better place to live
The refurbished buildings also contribute to the improved air quality of the city with new roof terraces featuring extensive planting, as well as 'green' boxes that will encourage residents to grow plants on their own private balconies and loggias. The layout of the apartments keep living rooms and bedrooms separate, with the communal spaces benefiting from large windows. These windows are embedded within the new insulated facade and feature shutters for sun protection, as well as a mechanical ventilation control system. A new pellet-fuelled central heating unit was also installed.
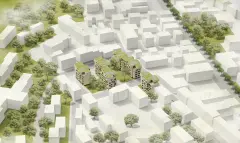
![Preview of Project [insights] PDF for Via Aslago with design, construction and other project details](/media/images/references/via_aslago__bolzano__italy/Insights_Via_Aslago_Teaser_240.webp)
Useful links
- Request the free case study PDF 'Project [insights]', containing more information about the design, construction and details of this building
- Sto's Pinterest board featuring this project - Projects - Italy, apartments & multiple dwellings
- Featured on Project SINFONIA website
- Featured on CasaClima website
- Special mention at Matilde Baffa Ugo Rivolta European Architecture Award
- "Experimenting with mass-housing regeneration: Two pioneer actions in Bolzano (Italy) as part of the SINFONIA Project" by Fabio Lepratto, published in The Plan Journal, Vol.7, Issue 2, 19 January 2023
- Architect: Area Architetti Associati
- Google Maps street view: 23 Via Aslago, Bolzano
[ark] magazine - the StoJournal for Architects
This story appeared in [ark] magazine. The planning and execution trades are responsible for ensuring compliance with local standards and regulations, as well as realising and warranting of the architectural details and solutions included in this case study. Find more project case studies like this at ark.sto.com
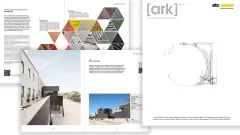
How can I help?
We need your consent to load Salesforce Marketing Cloud Account Engagement.
We use a third-party service to embed contact forms and make it available to you. By clicking “Accept”, you consent to your data being processed by Salesforce Marketing Cloud Account Engagement in accordance with our CMP. You can find out more about the service by clicking “More information”. You can withdraw consent with effect for the future at any time.
We are Sto, how can we help you?
-
 Audra Lee Sto Singapore
Audra Lee Sto Singapore -
 Otto Norling Sto Sweden
Otto Norling Sto Sweden -
 Wei Zhuang Sto China
Wei Zhuang Sto China -
 Riccardo Rossi Sto Italia
Riccardo Rossi Sto Italia -
 Mark Harris Sto Gulf Region
Mark Harris Sto Gulf Region -
 Murat Yarar Sto Turkey
Murat Yarar Sto Turkey

