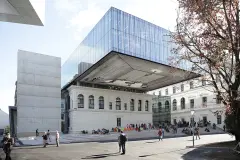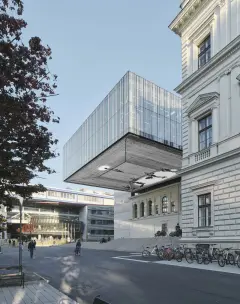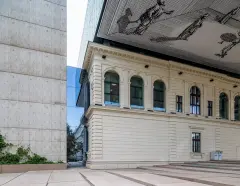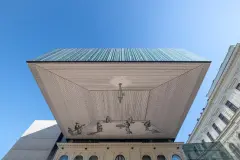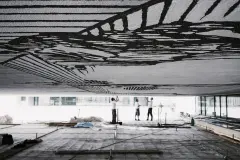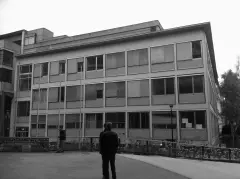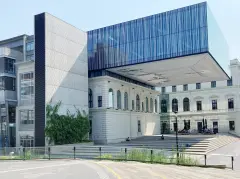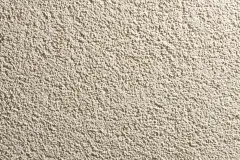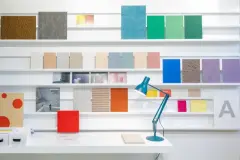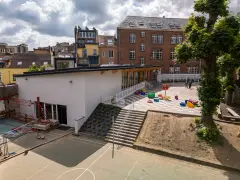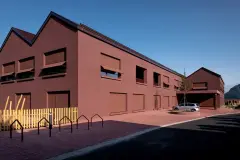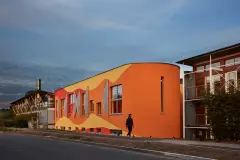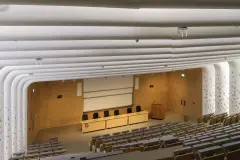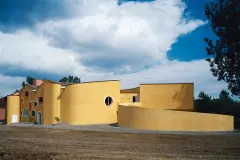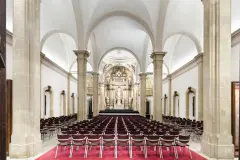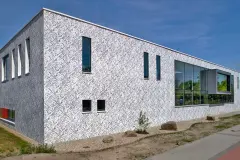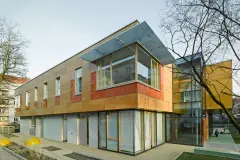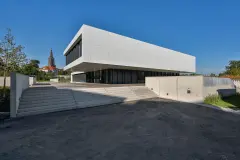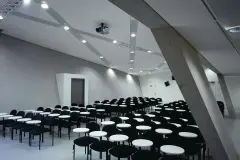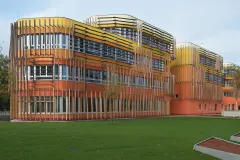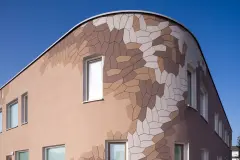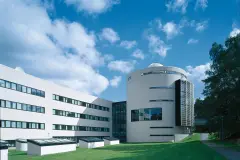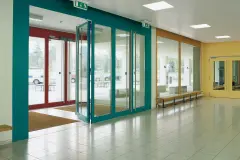With the extension and restructuring of the university library, the architects have restored the historic building to its former glory and brought its structure and design into the modern age.
- Completed:
- 2019
- Architect:
- Atelier Thomas Pucher, Graz, Austria / Artwork on the building: Anna Artaker, Vienna, Austria
- Applicator:
- Schaunigg GmbH & Co KG, Vorau, Austria (art in architecture) | Pichler GmbH, Passail, Austria and Hubert Wolf GmbH, Wies, Austria (acoustic solutions and StoVentec R) | Metallica Stahl- und Fassadentechnik, Weiz, Austria (StoVentec Glass)
- Building Owner:
- BIG Bundesimmobiliengesellschaft mbH, Vienna, Austria
- Products:
- Ventilated façade insulation system (StoVentec R, underside of canopy), ventilated rainscreen cladding with mirrored glass panels and expressed open joints (StoVentec Glass), Suspended, seamless acoustic system applied as a wall lining (StoSilent)
- Photos:
- Crystal O'Brien-Kupfner, Graz, AT | David Schreyer, Graz, AT | Christian Schellander, Villach, AT
Meet the architect: Thomas Pucher
"There is an existing main building here from the university constructed in 1895... By the 1950s, an extension was made to the south, and in the 70s an extension was made to the north, and in the 90s another extension was added to the east... And at some point we came up with the idea: Actually, the extension that was built in the 70s should be demolished first."
Thomas Pucher, CEO, Atelier Thomas Pucher ZT GmbH
We need your consent to load YouTube.
We use a third-party service to embed video content and make it available to you. By clicking “Accept”, you consent to your data being processed by YouTube in accordance with our CMP. You can find out more about the service by clicking “More information”. You can withdraw consent with effect for the future at any time.
Combining old and new
The library building of the Karl-Franzens University of Graz required updating, but instead of adding yet another extension to the classicist building, which had already been extended several times, the architects demolished sections to expose the original building, and created much needed new space in a vertical extension.
This long glass block cantilevers over the building's new main entrance, whilst creating a canopy for a new public square below. The design is a symbiosis of old and new - from the urban planning level to its architectural details.
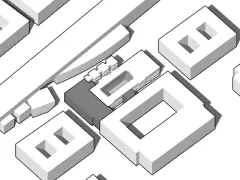
Architecture as urban regeneration
The reading room, which had been altered on several sides, was freed from an extension added to the north-west, subsequently exposing the building's historic facade.The space between the main building and the library building was redesigned as a foyer. Finally, a two-storey vertical extension will be placed on top of the building, towering and cantilevering over a newly created town square.
Vertical extension
A long, two-storey glazed structure was built on the roof of the historic building, towering over the forecourt in a sweeping gesture - reminiscent of Russian architect El Lissitzky's 'cloud iron' horizontal skyscraper concept from the 1920s. The glass of the superimposed cube is designed with vertical screen-printed louvres, the lightness of which deliberately contrasts with the solidity of the exposed historic building below.
Art in architecture - 'sgraffito' render technique
The striking underside of the canopy was designed by Viennese artist Anna Artaker with an enlarged illustration from a book of a 17th Century copperplate engraving. The original postcard-sized motif had to be enlarged by 220 times in order to fill the entire 500 square metre underside. This process employed 7 plasterers over 3 months, using the historic 'sgrafitto' technique where a through-coloured render coat is applied and then scratched away while still wet, to expose the contrasting colour of the layer beneath.
Mirrored glass and greenery
The interface between the extension and the historic reading room is seamless. A concrete stele forms a new protruding edge and creates a joint that is clad with StoVentec mirrored glass panels. A planter and climbing trellis in front of the columns facilitate the growth of greenery across the facade.
Acoustic management
As the entrance foyer is used by many people and is also intended to serve as a multipurpose event space, acoustic comfort had to be guaranteed. A seamless StoSilent acoustic system applied to the walls improves the sound properties of the room without compromising the design.
[ark] magazine - the StoJournal for Architects
This story appeared in [ark] magazine No.68. The planning and execution trades are responsible for ensuring compliance with local standards and regulations, as well as realising and warranting of the architectural details and solutions included in this case study. Find more project case studies like this at ark.sto.com
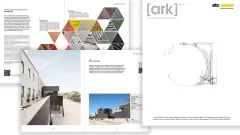
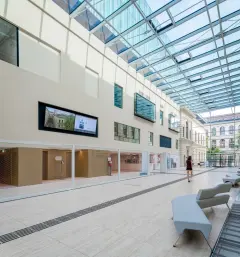
Useful links
- Request the free case study PDF 'Project [insights]', containing more information about the design, construction and details of this building
- Sto's Pinterest board featuring this project: Projects - Austria, Education buildings
- University of Graz Library featured on ArchDaily
- Architect:Atelier Thomas Pucher
- Artist: Anna Artaker
- University of Graz Library website
How can I help?
We need your consent to load Salesforce Marketing Cloud Account Engagement.
We use a third-party service to embed contact forms and make it available to you. By clicking “Accept”, you consent to your data being processed by Salesforce Marketing Cloud Account Engagement in accordance with our CMP. You can find out more about the service by clicking “More information”. You can withdraw consent with effect for the future at any time.
We are Sto, how can we help you?
-
 Audra Lee Sto Singapore
Audra Lee Sto Singapore -
 Otto Norling Sto Sweden
Otto Norling Sto Sweden -
 Wei Zhuang Sto China
Wei Zhuang Sto China -
 Riccardo Rossi Sto Italia
Riccardo Rossi Sto Italia -
 Mark Harris Sto Gulf Region
Mark Harris Sto Gulf Region -
 Murat Yarar Sto Turkey
Murat Yarar Sto Turkey

