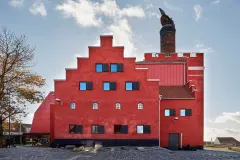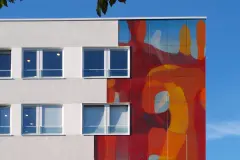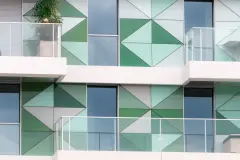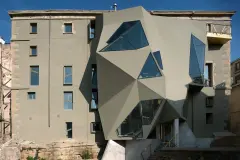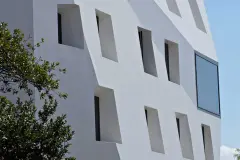Facade systems overview
-
Solutions for the perfect facade
Facade design poses challenges, from creating a high-quality architectural concept to complying with sustainability, energy efficiency and budgetary requirements. Meticulous planning, advice, professional installation and outstanding products are essential to ensure a high-quality, cost-effective and aesthetically appealing facade design.
Design freedom for new build & refurbishment projects
Alongside aesthetic appeal, a facade is also functional and must be durable - for example, thermal insulation, impact resistance and climatic conditions are making external wall insulation systems (EWIS, also known as ETICs) and ventilated rainscreen cladding systems increasingly popular all over the world - whether on new build projects, or renovations and refurbishments of existing buildings.
*Please note: Specific products & systems may not be available or suitable for all locations due to local building regulations and standards. Please contact your local Sto expert for advice on locally available products and systems. -
External wall insulation systems (EWIS)
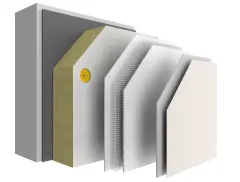
For the composition of your thermal insulation system, Sto has a variety of systems and thousands of surface materials including decorative render, brick slips, glass mosaic or three-dimensional facade profiles. Our specification managers are happy to help you select the optimal solution for your project. You determine which requirements must be met, Sto offers you the appropriate system solution: it's that simple!
Find out more about our range of external wall insulation systems (EWIS) -
Ventilated rainscreen cladding systems
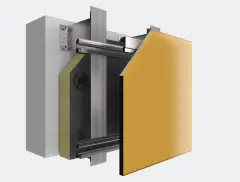
Venitlated rainscreen cladding facade systems (RSC) are highly adaptable, making them particularly well suited to facade designs optimised for energy efficiency on new builds and refurbishments. Sto's systems consist of facade materials, optional insulation, and sub-construction. Every system component is available from a single source, and you can choose from a range of surface finishes that include render, glass mosaic, and glass panels. For maximum energy efficiency, take a look at our stainless steel/aluminium sub-construction that is free from thermal bridges.
Find out more about our ventilated rainscreen cladding systems -
Uninsulated render systems
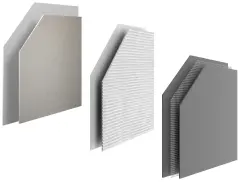
Sto render systems allow you the flexibility to realise your most demanding designs, whether level or curved, concave or convex, white or vibrantly colourful. By specifying Sto thin-coat cement-free renders, you can reduce the problems associated with conventional cementitious renders, such as efflorescence, cracking and colour fading. Sto renders feature greater durability, exceptional flexibility and are through-coloured to reduce maintenance requirements.
Find out more about uninsulated render systems -
Uninsulated cladding systems
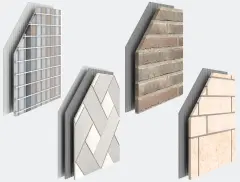
Many Sto facade claddings can be used on either ventilated rainscreen structures, or directly applied to a prepared wall substrate, depending on the project requirements. Sto's cladding systems allow the structural wall to be levelled before the cladding material is bonded to the exterior, creating an even, streamlined facade with minimal added depth. This can be employed on new build, extension or renovation projects, especially where aesthetic consistency is required with other parts of the building or the surrounding neighbourhood.
Find out more about uninsulated cladding systems -
Sculpted facade profiles & panels
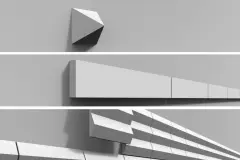
Whether restoring traditional buildings, or creating something contemporary - StoDeco sculpted facade elements and panels are lightweight, highly customisable and can be used independently or easily combined with any other facade material. Made from a perlite-based material Verolith, this system is available as standard architectural profiles or bespoke designs, precision-cut using state of the art computer-aided CNC manufacturing processes. This allows existing details to be either reproduced or new three dimensional elements, patterns, textures or graphics to be created within the material. Our team will advise on how to create even large scale almost seamless facade elements.
Find out more about sculpted facade profiles & panels -
Facade refurbishment & protection systems
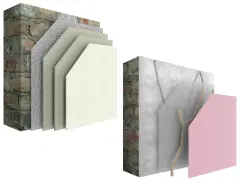
Sto's systems for damaged render facades and facade insulation systems in need of refurbishment can extend the lifespan of a building, minimising costly demolition or more substantial repairs in the future. Sto's systems for exterior wall insulation system refurbishment, render reinforcement and renovation, crack repair and waterproofing can be valuable tools for the restoration of historic buildings as well as ongoing maintenance of contemporary structures.
Find out more about facade refurbishment & protection systems
How can I help?
We need your consent to load Salesforce Marketing Cloud Account Engagement.
We use a third-party service to embed contact forms and make it available to you. By clicking “Accept”, you consent to your data being processed by Salesforce Marketing Cloud Account Engagement in accordance with our CMP. You can find out more about the service by clicking “More information”. You can withdraw consent with effect for the future at any time.
We are Sto, how can we help you?
-
 Audra Lee Sto Singapore
Audra Lee Sto Singapore -
 Otto Norling Sto Sweden
Otto Norling Sto Sweden -
 Wei Zhuang Sto China
Wei Zhuang Sto China -
 Riccardo Rossi Sto Italia
Riccardo Rossi Sto Italia -
 Mark Harris StoGulf
Mark Harris StoGulf -
 Murat Yarar Sto Turkey
Murat Yarar Sto Turkey

