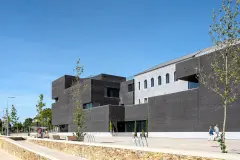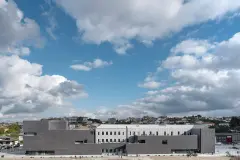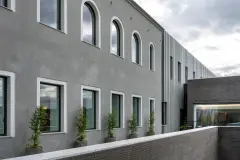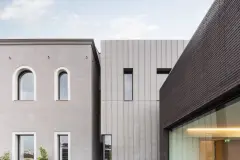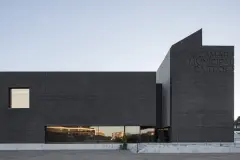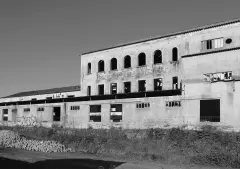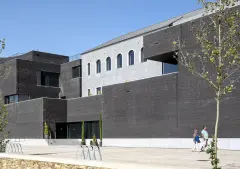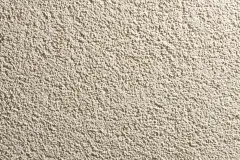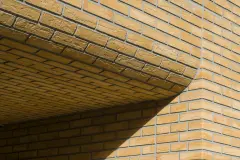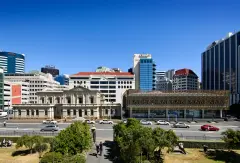Adaptive reuse of a derelict industrial building has created this Portuguese municipality’s town hall. Part of the original building has been integrated into the core of the assertive, linear volume of the new building, which belies the impressive rooms within.
- Completed:
- November 2022
- Architect:
- NOARQ
- Applicator:
- Singular & Abstracto, Trofa, Portugal (facade system and plaster surface)
- Building Owner:
- Trofa City Council
- Products:
- StoRend Classic flush-mounted system; customised plaster surface - StoSignature Fine 40 (Stolit Milano fine plaster, felted) with Effect Coating 40 (StoColor Sil Lasura total wash finish coating, applied over the entire surface)
- Material details:
- A wash finish is a decorative technique that involves applying a thin, translucent layer of material over a base coat to create a soft, textured, and often aged or weathered appearance. The wash is typically more diluted than standard paint, allowing the underlying colour or texture to show through.
- Photos:
- Attilio Fiumarella | Duccio Malagamba | NOARQ, Trofa/Porto | Telhabel Construções SA, Vila Nova de Famalicão
Meet the architect
NOARQ
"The design concept of the building is to concentrate on the essentials... When we visited the site for the first time, we stood in front of an industrial complex, which included not only this building that we are looking at, but also a series of warehouses that extend beyond the building. So all we found here was, let’s say, a carcass... In other words, it had a roof, it had exterior walls, but it didn’t really have an interior."
José Carlos Nunes de Oliveira, Founder, NOARQ
We need your consent to load YouTube.
We use a third-party service to embed video content and make it available to you. By clicking “Accept”, you consent to your data being processed by YouTube in accordance with our CMP. You can find out more about the service by clicking “More information”. You can withdraw consent with effect for the future at any time.
Back to the essentials
South of the town centre of Trofa, Portugal, a former grain processing plant belonging to Indústria Alimentar Trofense has been converted into the new town hall, designed by NOARQ architects. Part of the existing building was integrated into the assertive, linear volume of the new building. The project stands out for its clearly structured floor plans and powerful material contrasts.
Revitalisation as a catalyst for urban regeneration
The long, narrow plot of land is located away from the city centre, alongside a disused railway line. With a size of 6,200 square metres, it was suitable for the planned space-intensive use by the city administration. In addition, the revitalisation of the dilapidated existing building was to serve as a catalyst for the regeneration of the surrounding urban area, which has a heterogeneous character and low building density.
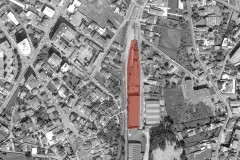
Restoration and extension of existing buildings
The design concept envisages the restoration and extension of the now derelict building. However, not all parts of it were architecturally or structurally worth preserving. Due to vacancy and a lack of maintenance, the walls with their old lime plaster were in a dilapidated state. Firstly, the main building, which offered potential for a new use with its arched windows and open timber roof structure, was freed from low extensions and outbuildings. The volume was reduced and simplified and a significant extension was necessary.
A playful juxtaposition of opposites
The new, rectangular building sections with asymmetrical openings contrast with the symmetry and uniformity of the punctuated facade of the original building with its regularly spaced, round arched windows. The contrast between old and new is also evident in the materials chosen. While the original building’s facade has been finished with a fine-grained, grey render and a glazed top coat, the new building volumes present themselves in a bold envelope of dark bricks.
Brightness and warm wood interiors
The interior of the building is dominated by light-coloured wood and smooth, exposed concrete. While the exterior is characterised by its dark, almost monolithic, almost achromatic restraint and heaviness, the interior of the building is generously bright and warm.
We need your consent to load YouTube.
We use a third-party service to embed video content and make it available to you. By clicking “Accept”, you consent to your data being processed by YouTube in accordance with our CMP. You can find out more about the service by clicking “More information”. You can withdraw consent with effect for the future at any time.
[ark] magazine - the StoJournal for Architects
This story appeared in [ark] magazine No.68. The planning and execution trades are responsible for ensuring compliance with local standards and regulations, as well as realising and warranting of the architectural details and solutions included in this case study. Find more project case studies like this at ark.sto.com
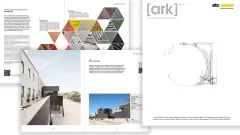
![Preview of Project [insights] PDF of Trofa Town Hall](/media/images/references/trofa_town_hall/Trofa-Town-Hall-project-insights-preview_240.webp)
Useful links
- Request Sto's free case study PDF 'Project [insights]', containing more information about the design, construction and details of this building
- Sto's Pinterest board featuring this project: Projects - Portugal, Public buildings
- Architect: NOARQ
- Câmara Municipal Da Trofa (Portuguese)
- Article featured on Architectural Record: "NOARQ's Somber Town Hall in Portugal Features Luminous Spaces Within"
- Featured on Archilovers.com
How can I help?
We need your consent to load Salesforce Marketing Cloud Account Engagement.
We use a third-party service to embed contact forms and make it available to you. By clicking “Accept”, you consent to your data being processed by Salesforce Marketing Cloud Account Engagement in accordance with our CMP. You can find out more about the service by clicking “More information”. You can withdraw consent with effect for the future at any time.
We are Sto, how can we help you?
-
 Audra Lee Sto Singapore
Audra Lee Sto Singapore -
 Otto Norling Sto Sweden
Otto Norling Sto Sweden -
 Wei Zhuang Sto China
Wei Zhuang Sto China -
 Riccardo Rossi Sto Italia
Riccardo Rossi Sto Italia -
 Mark Harris Sto Gulf Region
Mark Harris Sto Gulf Region -
 Murat Yarar Sto Turkey
Murat Yarar Sto Turkey

