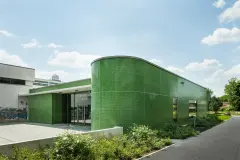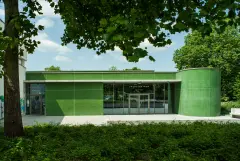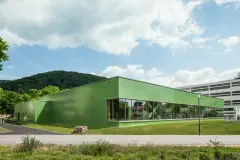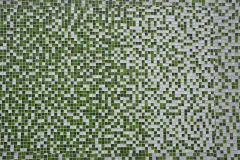The extension is placed parallel to the old hall, its entrance leading directly into the sculptural staircase, the curve of which gives the building a special character. The building was built in accordance with the structural standards of the city of Heidelberg and to passive house standards. The annual heating requirement is 40-50% lower than the legally required ENEV 2009. The building won the Hugo Häring Award in 2017.
- Completed:
- 2014
- Architect:
- Peter W. Schmidt
- Applicator:
- KRAFT GmbH
- Building Owner:
- City of Heidelberg
- Products:
- StoTherm Vario external wall insulation system, StoGlass Mosaic tiles facade cladding
- Photos:
- Johannes Vogt
How can I help?
We need your consent to load Salesforce Marketing Cloud Account Engagement.
We use a third-party service to embed contact forms and make it available to you. By clicking “Accept”, you consent to your data being processed by Salesforce Marketing Cloud Account Engagement in accordance with our CMP. You can find out more about the service by clicking “More information”. You can withdraw consent with effect for the future at any time.
We are Sto, how can we help you?
-
 Audra Lee Sto Singapore
Audra Lee Sto Singapore -
 Javier Alvarez Sto Spain
Javier Alvarez Sto Spain -
 Wei Zhuang Sto China
Wei Zhuang Sto China -
 Riccardo Rossi Sto Italia
Riccardo Rossi Sto Italia -
 Thomas Gebhart Sto Market Development GCC
Thomas Gebhart Sto Market Development GCC -
 Murat Yarar Sto Turkey
Murat Yarar Sto Turkey






