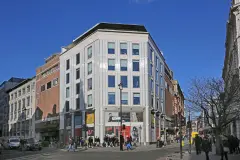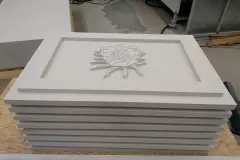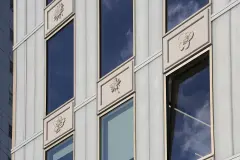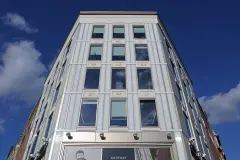Renewal project in the heart of Covent Garden, London, UK
Ian Ritchie Architects Ltd / Ritchie Studio- Completed:
- 2019
- Architect:
- Ian Ritchie Architects Ltd / Ritchie Studio
- Applicator:
- NA Curtain Walling Limited (NACWL) (nacwl.com), Horndean, UK
- Building Owner:
- Longmartin Properties, London, UK
- Products:
- StoDeco / StoVerolith 3D façade profiles; StoVentec carrier boards; StoArmat Classic; StoColor Maxicryl façade paint
- Photos:
- Adam Scott; ritchie*studio; Simon Turner
Renovated with elegance in the heart of London’s Covent Garden
Located on a prominent corner in London’s world-famous West End theatre district, Sussex House has undergone a dramatic £10m transformation that strikes a balance between modern standards, increased energy efficiency and an elegant harmony with its historical surroundings – an area designated for revitalisation in the Westminster City Council 2005 Theatreland Initiative.
The refurbishment and modernisation of the existing 6-storey building was designed by Ian Ritchie Architects and features completely remodelled interiors, a new building envelope façade and a new wrap-around 500 sq ft roof terrace. The classic tripartition of base, middle and top is sympathetic to its context, whilst the neutral colour palette of carefully considered materials give a textural quality reflective of the Portland stone featured on a number of nearby Victorian and Georgian buildings. The disassembled roof of the original building was replaced by a recessed floor so that from the street level, it is hardly noticeable and the building height blends in with that of the neighbouring structures. The lightweight canopy that discretely crowns the building provides shade for the 6th floor office space and private outdoor roof terrace, its anodised aluminium underside matching other details on the new façade. The ground and first floors provide a 4,000 sq ft light-filled retail and hospitality space, whilst 7,600 sq ft of offices on the upper floors enjoy uninterrupted open plans with views over the area towards Leicester Square. By relocating services and circulation areas to the rear of the building, the floorplan has been optimized to make the most of the site’s small footprint.
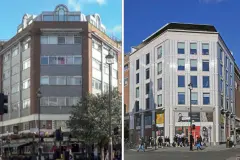
A new façade fit for the 21st Century, with a floral nod to the past
The redeveloped interiors are enhanced by improved natural light and ventilation, facilitated by the clever new facade and fenestration design. The former horizontal ribbon windows have been replaced with elegant, floor-to-ceiling windows punctuated with translucent white Linit insulated cast glass panels edged with pale bronze anodised aluminium profiles. From street level, this design intends to visually elongate the building whilst allowing additional, diffused light inside. They also improve thermal comfort and achieve a U-value of 0.92 W/(m2K), even though it is only 130 mm thick.
The aesthetics of the façade draw on studies of proportions and characteristics of other buildings in the area in a significant departure from the original post-war design. The most distinct feature of this new façade are the sculptural decorative panels of artworks on the south-west façade facing the intersection, from the second to fifth floors. These panels feature fruits and blossoms, a nod to the former fruit, vegetable and flower market of Covent Garden. The nine motifs were hand-drawn by Ian Ritchie, founder of ritchie*studio. His drawings were transferred to a relief using StoDeco elements and CNC milling.

The Sto solution
“The building occupies a very prominent position at a large road junction, and so we were looking to create a fresh appearance which reflected the character and history of the area. We felt we could achieve this by incorporating individual fruit and flower artworks into the south façade panels. The StoDeco solution offered us the type of detailed appearance we were looking for in a lightweight and reliable system.” explains Gordon Talbot of Ian Ritchie Architects.
Sto worked closely with the architects, and with NA Curtain Walling who installed the panels, to develop an effective and visually striking solution which met the project requirements. “Our StoDeco panels and profiles are available in a wide range of standard designs and can be used to create ledges, cornices, pillars or any other sort of architectural detailing,” adds Sto’s Mark Shepherd.

“They can also be sculpted and cut with great accuracy at the manufacturing stage, using state-of-the-art CNC milling machines to create custom-made profiles and shapes which accommodate individual requirements and create a unique appearance.
“This allowed us to take the architect’s original vision and translate it into a practical solution, and because the panels offer great resistance to damage and the effects of weathering, the building will retain its attractive appearance well into the future.”
Perlite-based StoVerolith panels are extremely lightweight and easy to work, shape and install, whilst still offering great resistance to impacts and compressive forces.
“We created a series of vertical glazed window ribbons for the building and installed the StoDeco panels onto cement particle boards which were fixed to the same steel rail system being used for the glazing, this helped to simplify the installation process and speed things along.” explains Craig Baker from NA Curtain Walling.
Parapet detail
StoDeco profiles were also used to add detailing at the building’s parapet level. These were fixed to StoVentec carrier boards, which had a reinforcing coat of StoArmat Classic applied, and reinforcing mesh embedded into the reinforcing coat to provide extra protection.
To reflect the architect’s vision for the redesigned building, the appearance of the StoDeco panels was required to match the look of Portland Stone as closely as possible. To achieve this, the panels were finished with StoColor Maxicryl façade paint. This environmentally-friendly solution offers excellent surface coverage plus a high level of colour-fastness, and with a range of 800 colours available it gives architects and designers maximum freedom to achieve the look they require. It can be used on a variety of surfaces including masonry, brickwork, blockwork and synthetic render substrates.

Project Location
We need your consent to load Google Maps.
We use a third-party service to embed map content and make it available to you. By clicking “Accept”, you consent to your data being processed by Google Maps in accordance with our CMP. You can find out more about the service by clicking “More information”. You can withdraw consent with effect for the future at any time.
How can I help?
We need your consent to load Salesforce Marketing Cloud Account Engagement.
We use a third-party service to embed contact forms and make it available to you. By clicking “Accept”, you consent to your data being processed by Salesforce Marketing Cloud Account Engagement in accordance with our CMP. You can find out more about the service by clicking “More information”. You can withdraw consent with effect for the future at any time.
We are Sto, how can we help you?
-
 Audra Lee Sto Singapore
Audra Lee Sto Singapore -
 Otto Norling Sto Sweden
Otto Norling Sto Sweden -
 Wei Zhuang Sto China
Wei Zhuang Sto China -
 Riccardo Rossi Sto Italia
Riccardo Rossi Sto Italia -
 Mark Harris Sto Gulf Region
Mark Harris Sto Gulf Region -
 Murat Yarar Sto Turkey
Murat Yarar Sto Turkey

