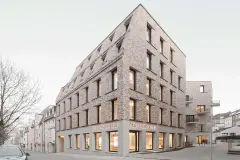
A view of the Half-long Charles building from street level, showing the plinth level in contrasting surface finish to the upper floors. Photo: Brigida González
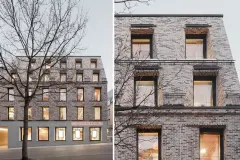
The sloping roofline of the upper two storeys of these buildings in Ludwigsburg takes inspiration from the nearby Wilhelminian-style buildings, but unlike traditional buildings there is no noticeable variation to the materials used. Photo: Brigida González
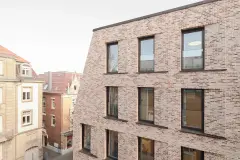
The Half-long Charles buildings in Ludwigsburg feature sloping edge details on the top two storeys as well as the window reveals. Photo: Brigida González
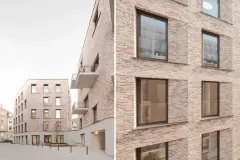
The facade of the Half-long Charles buildings in Ludwigsburg feature interesting details such as a plinth that unifies the three separate towers, and a chamfered window edge detail. Photo: Brigida González
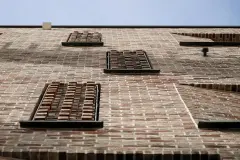
Bathroom windows feature a perforated brick detail that cleverly blends into the surrounding facade whilst protecting residents' privacy, yet still allowing daylight in.
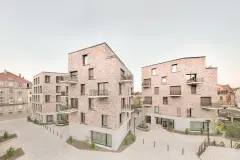
A view of the ensemble of three residential buildings in Ludwigsburg as part of an inner-city densification project. Photo: Brigida González
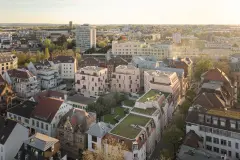
Aerial view of the site showing the urban context of this plot in Ludwigsburg in which the ensemble of three buildings was inserted. Photo: Brigida González